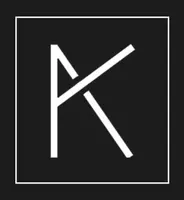35908 Devonshire LN Wildomar, CA 92595
UPDATED:
09/30/2024 05:41 PM
Key Details
Property Type Single Family Home
Sub Type Single Family Residence
Listing Status Active
Purchase Type For Sale
Square Footage 2,617 sqft
Price per Sqft $265
MLS Listing ID IV24185408
Bedrooms 5
Full Baths 2
Three Quarter Bath 1
Condo Fees $107
HOA Fees $107/mo
HOA Y/N Yes
Year Built 2004
Lot Size 6,969 Sqft
Property Description
Location
State CA
County Riverside
Area Srcar - Southwest Riverside County
Rooms
Main Level Bedrooms 1
Interior
Interior Features Breakfast Bar, Bedroom on Main Level
Cooling Central Air
Flooring Wood
Fireplaces Type Family Room
Fireplace Yes
Laundry Laundry Room
Exterior
Garage Spaces 3.0
Garage Description 3.0
Pool None
Community Features Curbs, Street Lights, Suburban, Sidewalks
Amenities Available Management
View Y/N Yes
View Canyon, Park/Greenbelt, Panoramic
Attached Garage Yes
Total Parking Spaces 3
Private Pool No
Building
Lot Description 0-1 Unit/Acre
Dwelling Type House
Story 2
Entry Level Two
Sewer Public Sewer
Water Public
Level or Stories Two
New Construction No
Schools
School District Lake Elsinore Unified
Others
HOA Name Oakmont 11
Senior Community No
Tax ID 362620013
Acceptable Financing Submit
Listing Terms Submit
Special Listing Condition Standard

GET MORE INFORMATION





