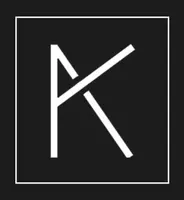3822 Clayton AVE Los Angeles, CA 90027
UPDATED:
02/18/2025 02:38 PM
Key Details
Property Type Single Family Home
Sub Type Single Family Residence
Listing Status Active
Purchase Type For Sale
Square Footage 1,870 sqft
Price per Sqft $1,016
MLS Listing ID OC25030145
Bedrooms 4
Full Baths 2
Half Baths 1
HOA Y/N No
Year Built 2005
Lot Size 4,434 Sqft
Property Sub-Type Single Family Residence
Property Description
From the moment you step through the gated front yard, you're greeted by a flood of natural light, rich engineered hardwood floors, and elevated ceilings that create bright & airy atmosphere. The expansive great room invites both relaxation and lively entertaining, featuring a cozy fireplace and oversized windows that frame breathtaking mountain views. The seamless transition into the dining area and chef's kitchen makes this space perfect for intimate dinners or entertaining guests.
With newer appliances, a stylish decorative backsplash, custom cabinetry, and a breakfast bar, it's a perfect blend of functionality and flair. Step outside onto the balcony and let the mountain scenery take your breath away.
On the lower level, three generously sized secondary bedrooms offer versatility, while the luxurious primary suite becomes your own private retreat. With a spa-like en-suite bathroom and a serene, private balcony. It's an enchanting spot to enjoy a morning cup of coffee or unwind and soak in the beautiful sunset.
Additional thoughtful touches include a 2-car garage with an EV charger, solar panels for efficiency, and a high-tech security system with cameras, providing peace of mind wherever you are.
This residence is situated in a prime location, mere steps from the bustling neighborhoods of Silverlake, Hollywood, providing convenient access to an array of dining, shopping, and entertainment establishments. It is an ideal setting to immerse oneself in the vibrant urban lifestyle.
Location
State CA
County Los Angeles
Area 637 - Los Feliz
Zoning LAR1
Interior
Interior Features Breakfast Bar, Balcony, High Ceilings, Living Room Deck Attached, Quartz Counters, Recessed Lighting, Bar, Primary Suite, Walk-In Closet(s)
Heating Central
Cooling Central Air
Flooring Wood
Fireplaces Type Living Room
Inclusions Washer, dryer, refrigerator
Fireplace Yes
Appliance Dishwasher, Gas Range, Microwave, Refrigerator, Dryer, Washer
Laundry Washer Hookup, Gas Dryer Hookup
Exterior
Parking Features Direct Access, Driveway, Garage Faces Front, Garage
Garage Spaces 2.0
Garage Description 2.0
Pool None
Community Features Hiking, Mountainous
View Y/N Yes
View City Lights, Hills, Mountain(s), Neighborhood
Porch Patio
Attached Garage Yes
Total Parking Spaces 2
Private Pool No
Building
Lot Description 0-1 Unit/Acre
Dwelling Type House
Story 2
Entry Level Two
Sewer Public Sewer
Water Public
Level or Stories Two
New Construction No
Schools
School District Los Angeles Unified
Others
Senior Community No
Tax ID 5430015017
Security Features Prewired,Carbon Monoxide Detector(s),Smoke Detector(s)
Acceptable Financing Cash, Cash to New Loan
Listing Terms Cash, Cash to New Loan
Special Listing Condition Standard





